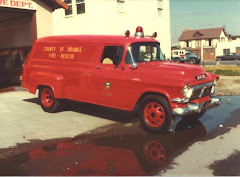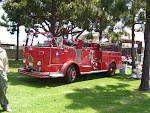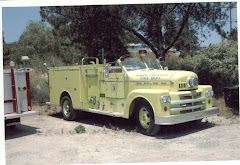
Phase One (2010–2012)
The $65.5 million Western Sector Park Development Plan encompasses more than 200 acres of the Orange County Great Park. The plan is designed to build park space that is diverse in use and appropriate to the funds available, resulting in more than 100 acres of active park space.
The project is expected to be complete in 2012, with park features being opened as they are completed. The project builds on the current park space, which will continue to be open and active with events and programming throughout construction.
The Western Sector Park Development Plan, Phase One includes the following:
Kids Rock interpretive playground near the existing Visitors Center, and the installation of the Great Park Carousel.
The Palm Court & Squadron Complex for special events and exhibitions. Existing buildings will be renovated to accommodate uses including art exhibitions and artist studios.
A South Lawn containing three lighted soccer fields and a North Lawn multi-purpose recreation field suitable for three additional soccer fields. The area will also include the fully landscaped 9-acre Timeline and a bike trail.
Structural improvements to Hangar 244, as well as a Promenade Entry and parking enhancements.
A 1.5-acre Community Garden and enhancements to the Farm & Food Lab as well as an Agricultural Pavilion.
A 14-acre Picnic Meadow.
A 100-acre Great Park Farm.
Improvements to C Street, including a new orange grove border.
Additional access and infrastructure improvements, including shade structures, trees, pedestrian and bicycle access, utilities, water recycling facilities, and additional lighting and parking.
Future Addition, Our plans are to include the California Fire Museum - Safety Learning Center to the Western Sector Development Area of the Great Park. 2.7 acres has been set aside for our planed Fire Museum - Safety Learning Center. We have now started plans to raise the five million needed to build our building on this site.















